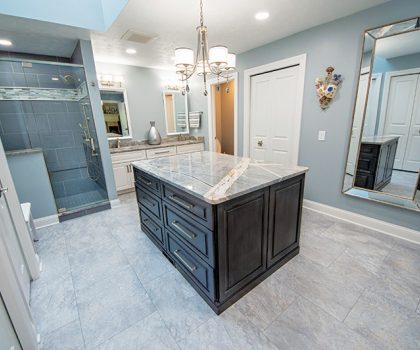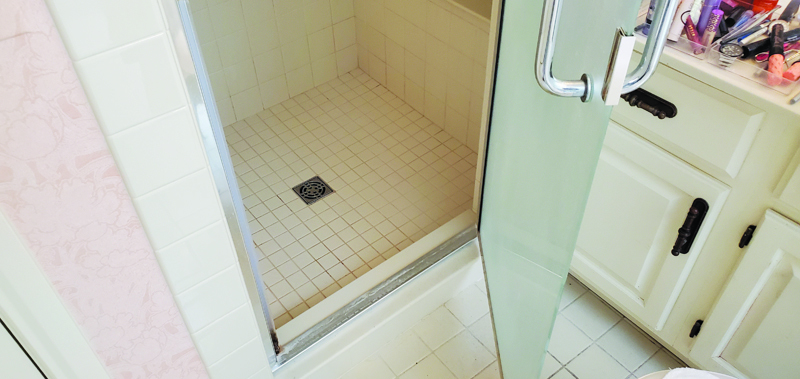Sensational master bath, high-end cocktail lounge, or both?

By Patricia Nugent
The direction in master bathroom renovations is they are growing bigger, more glamorous, more functional, and more expensive.
This recent renovation in Chagrin Falls combines all those elements. Built in 1984, the three-story luxury condo’s 400-square-foot master was in dire need of updating.
The owner, Suzie, explains it had pink wallpaper, walls of mirrors “that looked like a funhouse” and a use of space that was totally inefficient.
“I wanted it to feel more like a dressing room, with a relaxing, refined, spa-like feeling,” she says.
Five years ago, when she moved into the place, Suzie knew this room was a pain point that would have to be addressed. After reading about Acclaim Renovations & Design in both Mimi Magazine and a NARI publication, she gave them a call and started the renovation process.
“Our goal was to reimagine the space with a mix of high-end cabinetry and tilework, while reconfiguring its footprint,” says Bob Potocar, who is COO of Acclaim. “Despite the fact that there is a nice-sized skylight, which you don’t often see in a bathroom, parts of the room, including the tiny 2x2 foot shower with a low ceiling, seemed dark and dungeon-y, like a cave.”
Suzie says they went through multiple variations before coming up with a final design.
“The designers spent hours with me in the initial consultation, finding out about my lifestyle, wants, needs and likes,” she says.

The Design Process
“Over the year of going back and forth with design, I feel everyone at Acclaim did an excellent job of interpreting my vision,” she says.
She explains that once they came up with a final design, she went to Acclaim’s headquarters in Mentor and viewed a 3D rendering, then made several final tweaks.
“Once I got on their schedule, they assured me that the craftsmen would be there working every day they said they would until the job was done,” she adds. “And they totally followed through on that. I cannot say enough about their honesty and transparency.”
Executing the Plan
The plan of action included consolidating closets and getting rid of the giant Jacuzzi tub to free up space for a vanity area and island in the middle, as well as a shower that’s more than double the original size.
“Installing custom Daso Cabinetry afforded us the freedom to go with varying heights, lower for the vanity with custom bench to accommodate the owner’s 5-foot, 2-inch height, and taller in the island to add more storage,” says Bob.
As with most renovations, the smallest details add up to make a big difference.
Suzie appreciated the extra consideration the craftsmen took in matching up the backsplash quartzite to the main counter sections so the veining looked cohesive.
A Place for Everything
“Creating the large island with 12 drawers allowed me to get rid of my dresser in the bedroom, which is nice,” she says. “Consolidating the outdated closets leaves me with an additional linen closet and a U-shaped accessories closet just for my shoes and handbags. I love it!”
With a soothing palette of white, creams and grays, materials used in this renovation include:
• In the shower tile: Urban Living Mist Grey, Lunada Bay in Agate Bari Pearl Mosaic, Bianco Carrara Marble.
• Coretec Stone Egeria luxury vinyl tile flooring.
• Quartzite Exquisite counters.
Suzie says she was so overjoyed with the final room after the construction was finished, she decided to invite friends over and have a cocktail party around the island. Because why wouldn’t you?
Acclaim Renovations & Design is located at 8550 East Avenue in Mentor. The design-build firm has won numerous industry awards. Call 440-974-8082 or visit AcclaimReno.com.
