2018 marks the 25th anniversary of the Lake County YMCA Dream House fundraiser

By Mimi Vanderhaven
The Lake County YMCA Dream House Team has been busy since last year planning its silver anniversary celebration.
“Over the last 24 years, our project has generated more than $5 million to provide facility and equipment enhancements for each branch of the Lake County Y,” says Steering Committee Chair Dick Fraser, who notes the massive effort—which requires more than 500 local volunteers—remains one of only a few in the country to be able to raise funds on this scale.
Designed and built by JEMM Construction of Painesville, the two-story colonial has 4,400 square feet of living space and is located at 5360 Highland Way in Mentor’s Lakeshore Highlands development. Valued at more than half a million dollars, it features four luxuriously appointed bedrooms, four bathrooms, a great room and a sunny breakfast nook.
Are you Ready for WOW?
Led by Design Coordinators Karen Krauss, Kate Weaver and Kathy Wallace—this year’s home has ramped up its legendary wow factor. And thanks to a passionate group of the region’s most talented designers, the home is a reflection of on-trend design innovation, the hottest colors and boundlessly inspirational ideas to bring to life in your own home.
From funky faux wall treatments (don’t miss zircon gemstones embedded in a nook of the great room, or a shimmering “tree” of painted pine bark surrounding a bed in the toddler room), to hand-scraped engineered flooring with an ancient, reclaimed look, to artist-commissioned sculptures—prepare to be amazed.
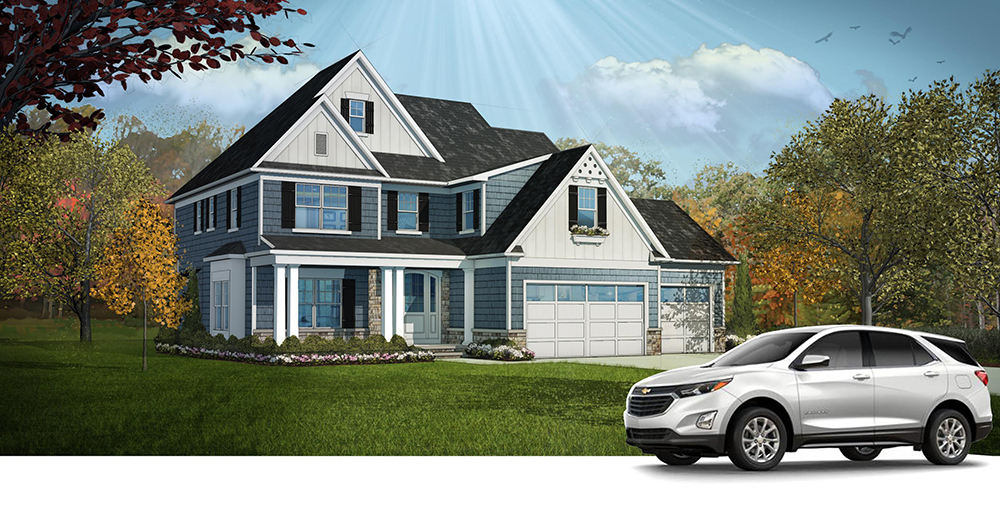
What’s It Like to Win the House?
Mike & Amy Caine, winners of the 20th Dream House in 2013 in Concord, report the whole experience really was a dream come true.
“I was pregnant when I toured the House and couldn’t get over how much I fell in love with the nursery, from its charming décor to the gorgeous furniture,” says Amy.
Little did she know when she was hanging out in that room, that soon it would all be hers—the crib, the glider and the rest of the home and its furnishings.
“Ten days after we moved in, my beautiful little baby arrived.”
Where the Charitable Dollars Go
“With more than 42,000 people served, the Y’s presence and partnerships deliver lasting personal and social change,” says Director of Marketing
Communications Dave Saifman.
The Lake County YMCA serves approximately 15,447 kids and teens annually, providing a wide range of activities to nurture their potential.
“Many facility enhancements have been made possible over the years because of the Dream House project, which help make a better environment for our Y members.”
“This is our largest fundraiser of the year and allows us to meet our mission of making a difference in the lives of individuals that we serve in our communities,” says Dick Bennett, CEO of the Lake County YMCA.
“This project would not be possible without the volunteers and support of the community, sponsors and our business partners.”
Last year the goal was to raise $1 million in ticket sales, and thanks to community support, a record was set and the goal was exceeded.
25th Anniversary!
To celebrate this monumental event, the Y has added an extra $25,000 to the alternative cash prize bringing it to an all-time high of $275,000.
And to add to the celebration, Northeast Ohio Chevy Dealers & Classic Chevrolet have provided an SUV to give away to one lucky winner.
“We are always looking for ways to be involved in the community and give back,” says John McCurdy, sales consultant for Classic Chevrolet.
“And the YMCA does such great work, we thought it would be a good fit.”
Let the ticket buying begin!
The Dream at a Glance
- WHAT: 2018 Lake County YMCA Dream House
- WHEN: Saturday, June 30, through Sunday, August 5
- WHERE: 5360 Highland Way in the Lakeshore Highlands development of Mentor
- TICKETS: Purchase tickets to win the Dream House (or a $275,000 cash option) at the Dream House during tour hours, at all Lake County YMCA branches, or online at YMCADreamHouse.org.
- DETAILS: Daily tours are 11 a.m. to 7 p.m. Mondays through Sundays (July 4th 11 a.m. to 3 p.m.), closing its doors Sunday, August 5, at 7 p.m. Semi-final drawing is set for 7 p.m. on Wednesday, August 8. Final drawing is Sunday, August 12, at 2 p.m.
- AND A NEW CAR: There is a separate drawing for a 2018 Chevy Equinox LS (a $27,000 value) provided by Northeast Ohio Chevy Dealers and Classic Chevrolet in Mentor.
SPECIAL EVENTS AT THE DREAM HOUSE!
- Sunday, July 8, 12-4 p.m. — Guhde Flooring America
- Friday, July 13, 5-7 p.m. — Active Plumbing
- Thursday, July 19, 1-4 p.m. — Mars Electric
- Friday, July 20, 5-7 p.m. — JEMM Construction
- Sunday, July 22, 11 a.m.-4 p.m. — Classic Chevrolet
- Thursday, July 26, 5-7 p.m. — Meet the 2018 Dream House Designers
- Saturday, July 28, 12-4 p.m. — McCaskey Landscape & Design
Meet the Designers
Tour the 2018 Lake County YMCA Dream House and get leading edge ideas from some of the region’s top designers!
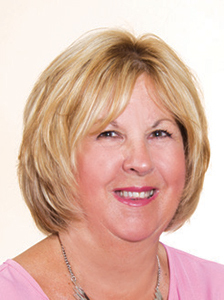
Karen Krauss, Co-coordinator
(Bistro, Kitchen and Breakfast Nook)
A blend of contemporary fabrics and designs with a softened rustic touch interwoven, this kitchen is the classic example of form meets function. Rustic hardwood floors and opulent counters work well with sleek multi-functional, high-tech Bosch appliances, including a WiFi enabled built-in coffeemaker for the beverage station. And the breakfast room’s open and airy feeling lends itself perfectly to a quiet early morning cup of coffee or big family dinner.
Karen Krauss Designs
216-408-1127, mkkrauss@sbcglobal.net
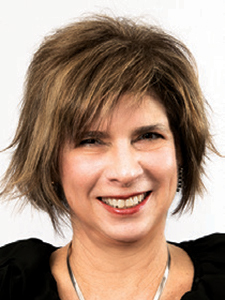
Kate Weaver, Co-coordinator
(Bistro, Powder Room, Lower Level Bathroom)
Bathrooms can be small but mighty! They can be the secret gems to a home. The powder room and lower level bath both have special wall and ceiling treatments, with the full bath in the lower level featuring Cambria Quartz countertops. The powder room has an open vanity that gives the room a more spacious feel. Top all of that off with one-of-a-kind custom mirrors that create big appeal to both small rooms.
Kate Weaver
440-221-2350, FauxK8e@ameritech.net
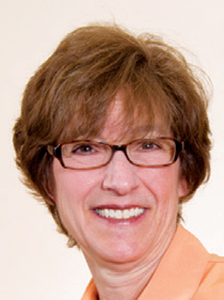
Kathy Wallace, Co-coordinator
(Custom Closets: Master, Pantry, Toddler’s, Baby and Guest Rooms) Designed by Tony Wallace, maximizing the space in this L-shaped closet was a challenge. He overcame it by designing his-and-hers hutches, as well as ample shoe storage on the walls and plenty of hanging space. Elegant textured laminate cabinetry, highlighted by the space’s window, lends a sense of style as well.
Store with Style
440-974-8201, Kathy@storewithstyle.net
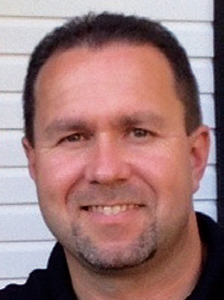
Doug Page
(Kitchen & Bistro)
Designing the central rectangular island with waterfall-edged Helmsley Cambria quartz counters—and orienting all of the workstations for optimum use—makes this large space ultra convenient. To offset the earthy tones in the counters, we chose a medium blue for the cabinetry, which is very clean, modern and sleek.
Sims-Lohman
440-373-1195, DPage@sims-lohman.com

Gregory Mononen
(Master Suite & Bath)
This suite was created as an escape from the everyday manic lifestyles we
lead. It has been designed to evoke a calming and relaxed environment with natural linen, sky tones and pale shades of gray; emphasized with multiple textures and natural elements. The serene soft color story is further enhanced with luxurious textiles and wall treatments, as well as polished and brushed nickel accents, modern lighting fixtures, rustic woods and industrial elements. Step in, unwind and relax.
Gregory Todd Interiors
216-548-2057, Gregory@gtm-design.com
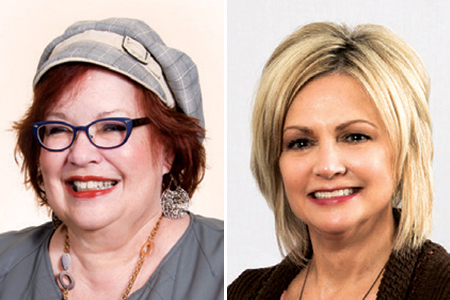
Karen Hayes & Carolyn Rigo
(Great Room)
A breathtaking metal and fiber mixed media sculpture titled “Between Earth and Sky”, collaborated by metal sculptor Jerry Schmidt, Waterloo 7 Gallery and Joanna Ettorre, tapestry artist, Balancing Point Creative Studio from Cleveland’s Collinwood arts district, acts as the focal point in this stylish and functional gathering space. It commands attention centered over a 17-foot-wide fireplace wall with a 60-inch firebox surrounded by the same quartz used to create a raised hearth running the length of the room.
Karen Hayes & Carolyn Rigo: Karen Hayes Interiors, Inc.
440-975-5000, khayesinteriors@sbcglobal.net
Jerry Schmidt:
SchmidtSculpture.com or on Facebook at waterloo7studiogallery
Joanna Ettorre: BalancingPointStudio.com
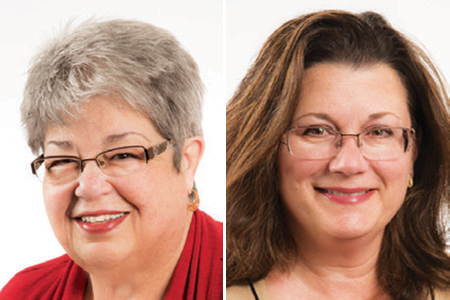
Carol Demore & Halle Chiappone
(Office/Library)
Close to the heart of the home is a feminine workspace/library. Many women work part time from home where a full office set-up may not be necessary—just a quiet comfortable place for a laptop and phone calls. Libraries are back with REAL books and limited tech to quiet our overburdened senses. Key elements in this room include a chandelier dripping with polished stones, built-in bookcases and a sound system. Antiqued linen on the windows paired with soft velvets play against a rustic floor and ceiling feature.
Charley’s Loft
440-655-1719, hjrc64@msn.com
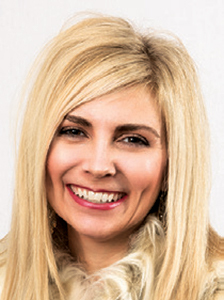
Tracy Baker
(Baby Glam, Tiny Toddler and Full Bath)
Pearl on white butterfly wallcovering sets an elegant tone for the Glam Baby room, which includes a crib and crystal chandelier, sheep skin ottoman and custom swivel chair. For the Toddler Room, a custom daybed pairs nicely with crisp white furniture. Custom draperies featuring a gray fabric with abstract clouds offer texture and pattern. Palm tree bark in shimmer paint is the base for the decorative tree that surrounds the day bed. For the bath, Cambria countertops with a matte finish and chiseled eddge work well with sparkly, textured white ledgestone above.
Designer Details
440-226-0336, Tracy@designer-details.com
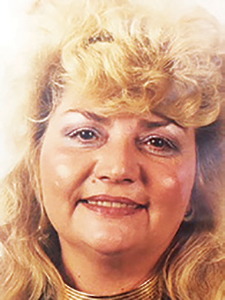
Kathy Snowbrick
(Dining Room)
A classic combination of modern farmhouse blended with contemporary accessories, the dining room is anchored by a distressed white farmhouse-style table with four contemporary matching chairs in black leather, and two host chairs in silver leather. For a touch of glam, don’t miss the diamond-accented sheer window treatments. Silver accessories and a pop of color in the artwork round out this informal space. Be sure to look up at the stunning ceiling treatment.
Sheraton Furniture
440-946-5559, info@sheratonfurniture.com
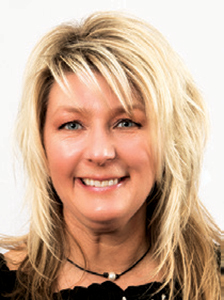
Karen Koeth
(Lower Level Guest Bedroom)
For nighttime or daytime stargazing, don’t miss the silver metallic glass bead fantasy treatment on the ceiling, and sparkly faux tree branches that lend a dramatic backdrop behind the brushed nickel bed in this dreamy guest bedroom. Custom-made metallic nightstands and a circular acrylic sculpture on the wall in soothing shades of lavender, eggplant, gray, white and silver metallic create a relaxing oasis for guests. Restful sounds from a waterfall outside the window complete the serene scene.
KSA Design LLC
440-521-5062, karenszmania@yahoo.com
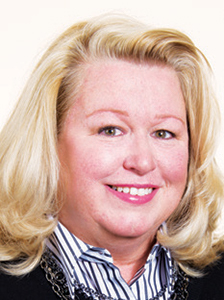
Debra Metcalf
(Lower Level Family Room)
A perfect gathering spot for family get-togethers, this space is punctuated by a triangular tray ceiling and crossbeams, and anchored by a double chaise sectional in deep navy blue. Several shades of blue and gray beachy wood planks also create a feature wall and encase the television, which is flanked by gorgeous and functional mid-century cabinetry.
Metcalf Interiors
440-413-4730, Metcalfda@msn.com
Get Your Tickets Now!
You don’t have to live in Lake County to participate in the 2018 YMCA Dream House giveaway. In fact, because tickets are available online, participants come from all over the country! Visit YMCADreamHouse.org.
